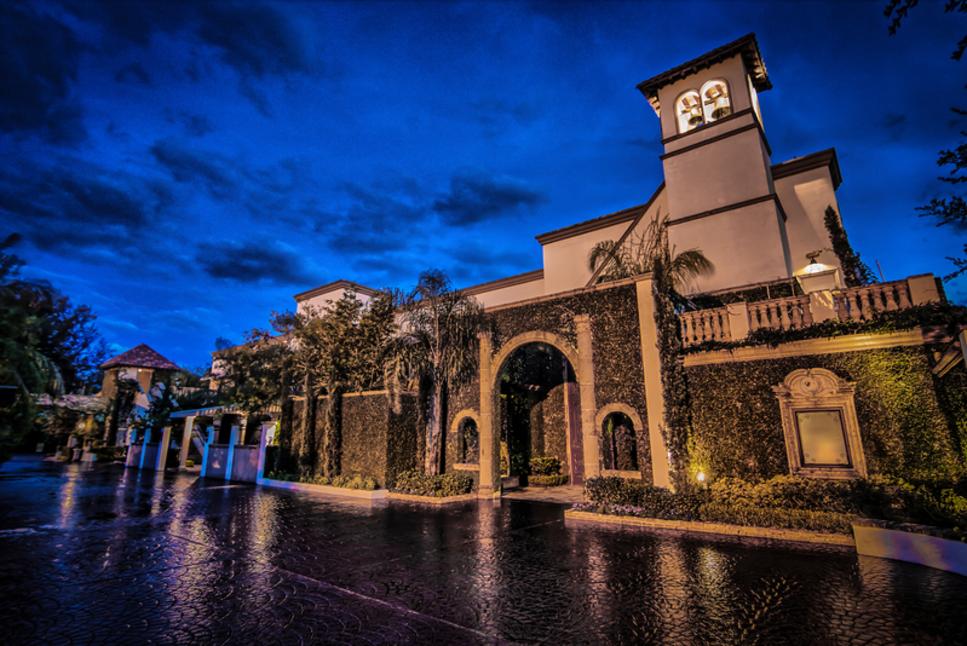The Bell Tower on 34th
901 West 34th StreetHouston, TX 77018
Teléfono: (713) 868-2355
ZONA: Houston Heights
Visita Sitio Web
ZONA: Houston Heights
-
Detalles
The Bell Tower on 34th es el lugar perfecto para tu próximo gran evento o elegante evento íntimo. Este espectacular sito, localizado estratégicamente en el corazón de Houston te deleitará y superará todas tus expectativas. Con inspirados diseños arquitectónicos que recuerdan el gran esplendor de las villas italianas y la magnificencia de las haciendas, The Bell Tower on 34th puede albergar eventos especiales con asistencia de entre 50 a 1.000 participantes.
-
Mapa
-
Amenidades
General
-
ADA Accessible:

-
Wireless:

-
Free Wireless:

Wedding Venues
-
Outdoor ceremony area available:

-
Outdoor reception area available:

-
Indoor ceremony area available:

-
Indoor reception area available:

-
Available for rehearsal dinner:

-
On-site catering available:

-
ADA Accessible:
-
Yelp
-
Instalaciones para
reuniones- Total Sq. Ft. 25000
- Reception Capacity 800
- Theatre Capacity 1000
- Audio/Visual true
- Facility Buy Out For Special Event true
- On-Site Catering true
- Preferred Valet Vendor(s) true
- Private Room true
- Banquet Capacity 800
- Number of Rooms 5
- Classroom Capacity 600
Carillon Ballroom
- Total Sq. Ft.: 3375
- Theater Capacity: 410
- Classroom Capacity: 300
- Banquet Capacity: 310
- Reception Capacity: 500
Carillon Catwalk
- Total Sq. Ft.: 770
- Reception Capacity: 50
Chandelier Room
- Total Sq. Ft.: 3675
- Theater Capacity: 400
- Classroom Capacity: 280
- Banquet Capacity: 245
- Reception Capacity: 400
Chandelier Balcony
- Total Sq. Ft.: 1372
- Theater Capacity: 135
- Classroom Capacity: 100
- Banquet Capacity: 85
- Reception Capacity: 100
Campanile Chapel
- Total Sq. Ft.: 1620
- Theater Capacity: 300
- Banquet Capacity: 80
- Reception Capacity: 250
Campanile Chapel Balcony
- Total Sq. Ft.: 864
- Theater Capacity: 100
- Banquet Capacity: 60
- Reception Capacity: 80
Candela Cathedral
- Total Sq. Ft.: 3000
- Theater Capacity: 500
- Classroom Capacity: 300
- Banquet Capacity: 294
- Reception Capacity: 450
Three Oaks Courtyard
- Theater Capacity: 60
- Banquet Capacity: 45
- Reception Capacity: 100
The Wine Lobby
- Total Sq. Ft.: 495
- Theater Capacity: 40
- Banquet Capacity: 30
- Reception Capacity: 50
The Monarch Room
- Total Sq. Ft.: 1188
- Theater Capacity: 120
- Classroom Capacity: 75
- Banquet Capacity: 120
- Reception Capacity: 130
The Crown Room
- Total Sq. Ft.: 988
- Theater Capacity: 85
- Classroom Capacity: 80
- Banquet Capacity: 80
- Reception Capacity: 100
Main Water Wall Courtyard and Garden
- Total Sq. Ft.: 2601
- Theater Capacity: 300
- Banquet Capacity: 200
- Reception Capacity: 350
Candela Fountain Courtyard “The Orchard”
- Total Sq. Ft.: 900
- Theater Capacity: 250
- Banquet Capacity: 175
- Reception Capacity: 300
