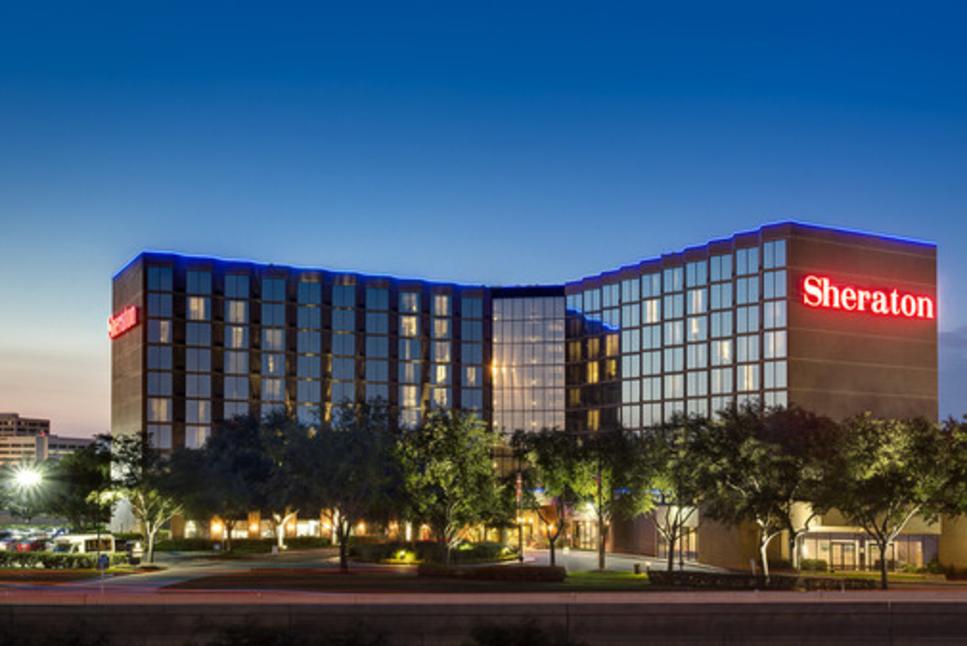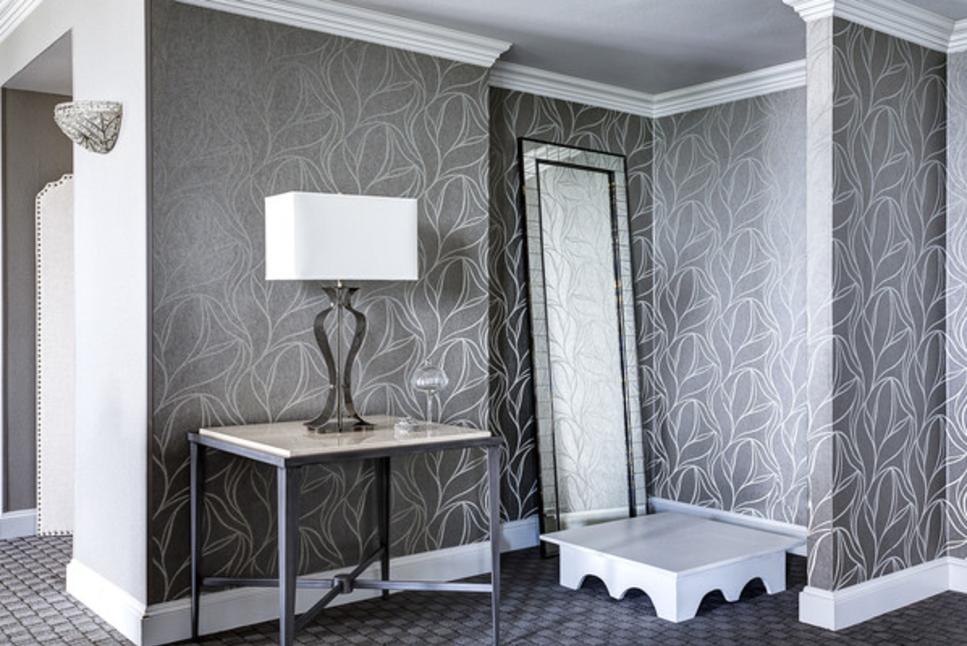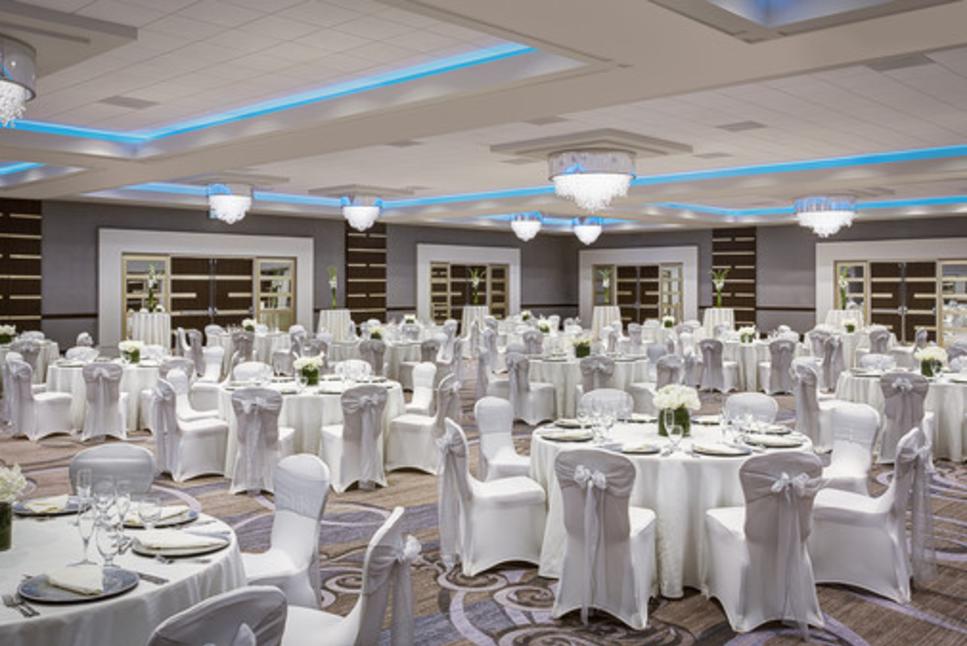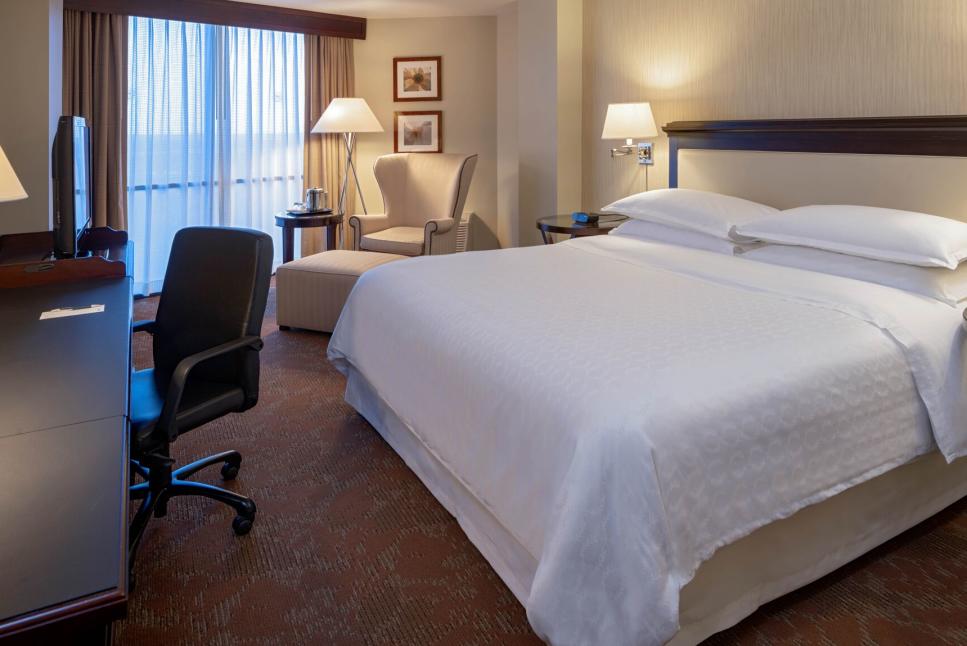Sheraton Houston Brookhollow
3000 North Loop WHouston, TX 77092
ZONA: Northwest Houston
-
Detalles
Situado en el noroeste de Houston, el Hotel Sheraton Houston Brookhollow de 382 habitaciones está ubicado justo en la intersección de las autopistas 610 y la US 290. El hotel ofrece estacionamiento cubierto gratuito y transporte de cortesía a 5 millas a la redonda del hotel, incluyendo el famoso centro comercial The Galleria y tiendas cercanas, además de una variedad de restaurantes y entretenimiento.
Cada habitación está equipada con la cama exclusiva de Sheraton, Internet de alta velocidad, televisores de alta definición y amplios escritorios con sillas ergonómicas. Los huéspedes también tienen acceso a un gimnasio completamente equipado con sauna y piscina al aire libre.
El restaurante Ella’s Table & Bar está abierto para desayuno, almuerzo y cena. El Sheraton Houston Brookhollow Hotel fue remodelado en 2014.
-
Mapa
-
Amenidades
General
-
Full Service:

- Single Rooms: 188
- Double Rooms: 194
- Total Rooms: 382
- Suites: 11
- ADA Accessible Rooms: 11
- Number of Floors: 10
- Restaurants: 2
- AAA Rating: 3
- Mobil Rating: 3
- Check in: 3pm
- Check out: Noon
-
Parking:
- Complimentary
- Garage
- Self
-
Languages Spoken:
- Spanish
- English
- Korean
- Mandarin
- Built: 1979
- Renovated: 2014
-
Room Service:

-
Club Floor:

-
24 Hour Security:

-
Business Center:

-
Bar:

-
Outdoor Pool:

-
Fitness Center:

-
In-Room Coffee:

-
Internet:

-
Wireless:

-
Free Wireless:

-
Pet-Friendly:

- No. Miles from GRB Convention Center: 11.3
- No. Miles from Reliant Park: 13.9
- No. of Elevators: 6
-
Senior Rate:

-
Group Rate:

-
Military Rate:

-
Student Friendly:

-
Bus Parking:

-
Interior Corridors:

-
Commissionable Rates:

General
-
Group Rates:

-
Gift Shop:

-
Free Parking Available:

-
Private Room for Special Events:

-
Wireless:

-
Free Wireless:

-
ADA Accessible:

-
Motorcoach Parking:

-
Advance Notice Required for Groups:

-
Cancellation Policy for Groups:

-
Deposit Required for Groups:

-
Commissionable Rates:

General
-
Full Bar:

-
Happy Hour:

-
Self Parking:

-
Wireless:

-
Free Wireless:

-
ADA Accessible:

General
-
ADA Accessible:

-
Wireless:

-
Free Wireless:

General Information
-
Are you interested in the student group travel m:

-
Is your facility ADA compliance?:

-
Do you require advance notice for student groups:

-
Do you offer student group discounts?:

-
Do you offer complimentary bus or motorcoach par:

Student Friendly Restaurants
-
Do you accept group reservations?:

- What is the largest group size you can accommodate: Up to 100
-
Can you split bills for large groups?:

- How far in advance do you need a reservation?: Preferrable 24-hour notice
- How far in advance do you need a final group count: Preferrable 1-week, but can flex closer in for last minute additions
-
Can you offer a prix-fixe menu?:

-
Do you have a gluten-free menu?:

-
Do you close for private events?:

-
Do you have a private dining room?:

- How many can the private dining room hold?: Up to 550 people
-
Do you provide bag check in?:

-
Is there comp bus parking?:

-
We have tax-exempt status. Can you accommodate?:

Accessible Program(s)
-
Does your facility meet ADA requirements?:

- Contact Person for Accessible Programs: Maria Christina Simmons - mcsimmons@sheratonbrookhollow.com - 713-613-0650
-
Full Service:
-
Yelp
-
Instalaciones para
reuniones-
Exhibits Space

- Description Planning a meeting is easy with 15,800 square feet of flexible, lobby-level meeting space. We offer one of the fastest internet connections in the Southwest. Secure business class connectivity is available for up to 850 guests. Our dedicated convention service staff is ready to assist in planning your next event.
- Floorplan File Floorplan File
- Largest Room 8000
- Total Sq. Ft. 15800
- Reception Capacity 800
- Theatre Capacity 1000
- Audio/Visual true
- Catering Kitchen true
- On-Site Catering true
- Private Room true
- Banquet Capacity 1000
- Number of Rooms 14
- Classroom Capacity 450
- Sleeping Rooms 382
Grand Ballroom
- Total Sq. Ft.: 8000
- Width: 80
- Length: 100
- Height: 12
- Theater Capacity: 1000
- Classroom Capacity: 450
- Banquet Capacity: 500
- Reception Capacity: 800
Magnolia
- Total Sq. Ft.: 1500
- Width: 45
- Length: 33
- Height: 8
- Theater Capacity: 140
- Classroom Capacity: 70
- Banquet Capacity: 120
- Reception Capacity: 120
Jasmine
- Total Sq. Ft.: 1296
- Width: 24
- Length: 54
- Height: 12
- Theater Capacity: 90
- Classroom Capacity: 50
- Banquet Capacity: 70
- Reception Capacity: 70
-
Exhibits Space



