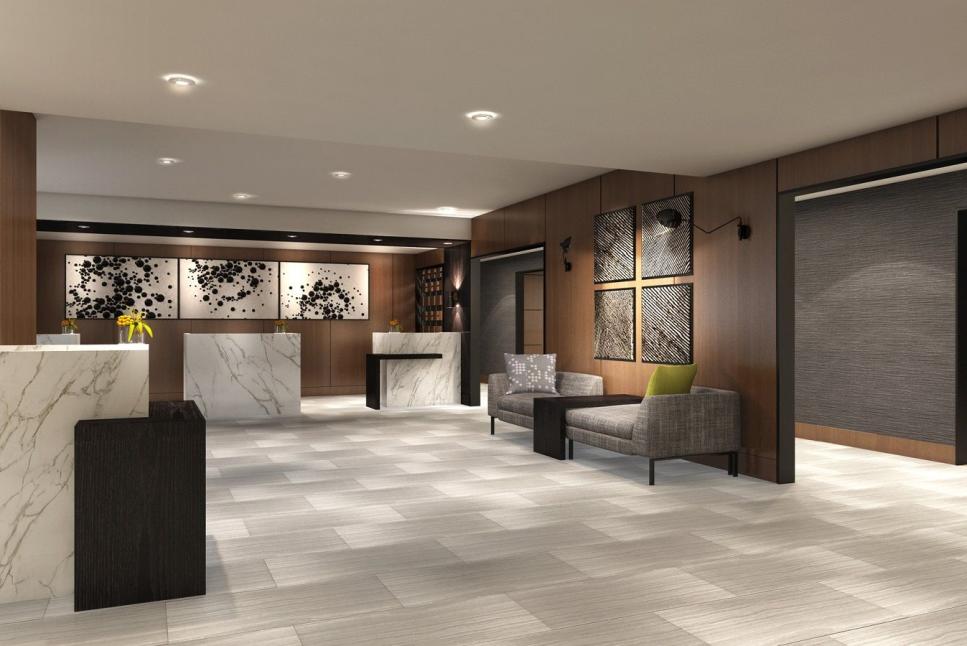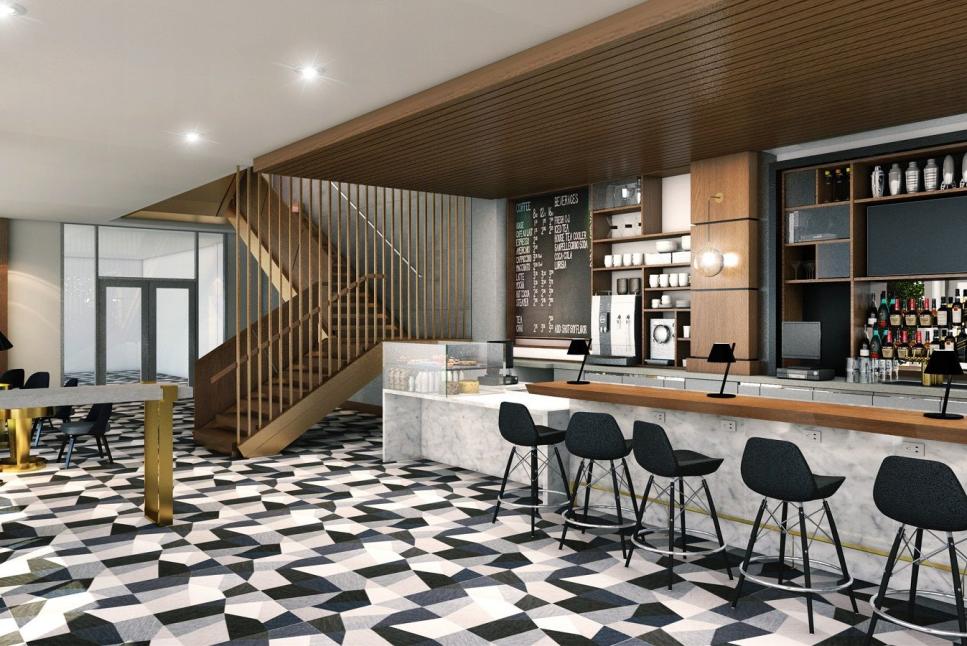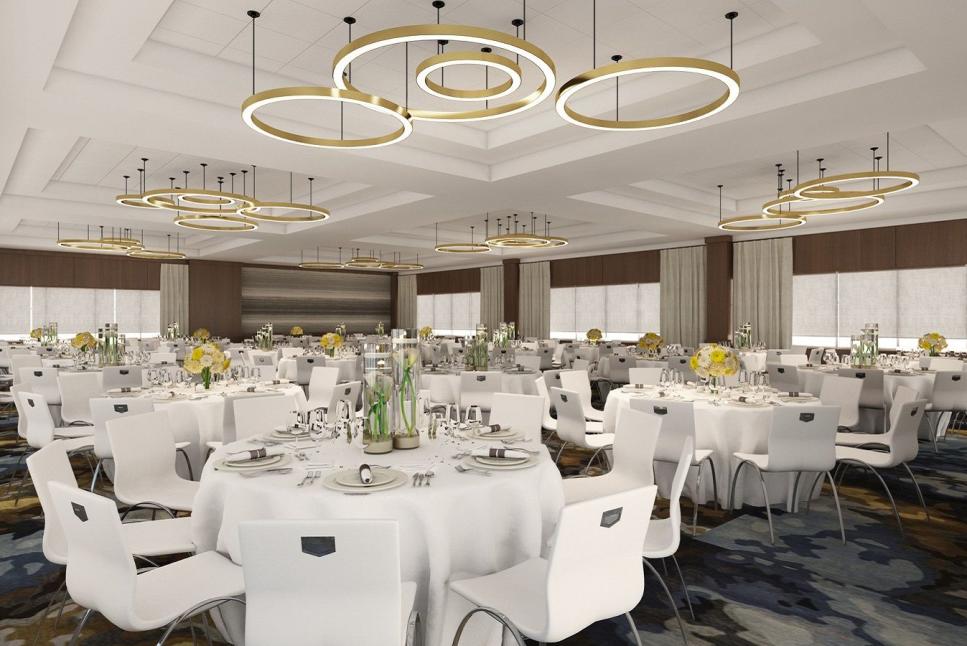Le Meridien Hotel
1121 Walker StreetHouston, TX 77002
Teléfono: (713) 222-7777
ZONA: Downtown
Visita Sitio Web
ZONA: Downtown
-
Detalles
El edificio en el centro de Houston, Melrose building, construído en 1952, ha sido renovado completamente como el nuevo hotel Le Méridien, una marca de lujo de los hoteles Starwood Hotels and Resort. El edificio fue el primer rascacielos de estilo moderno de Houston, y forma parte del Registro Nacional de Lugares Históricos.
El hotel Le Méridien cuenta con 225 habitaciones y 8.000 pies cuadrados de espacio para reuniones en sus 21 pisos. El enfoque en la marca europea de lujo ahora forma parte de la lista de hoteles de lujo ubicados en el Centro de Houston. La piscina y la terraza se unen a los muchos otros hoteles de Houston que han optado por un diseño de patio en la azotea.
-
Mapa
-
Amenidades
General
-
Full Service:

- Single Rooms: 153
- Double Rooms: 68
- Total Rooms: 255
- Suites: 34 King Suites
- ADA Accessible Rooms: 10
- Number of Floors: 22
- Restaurants: 1
- AAA Rating: 4
- Mobil Rating: N/R
- Check in: 3:00pm
- Check out: 12:00 Noon
-
Parking:
- Valet
-
Languages Spoken:
- English
- Built: 2017
- Renovated: 2017
-
Room Service:

-
24 Hour Room Service:

-
Club Floor:

-
24 Hour Security:

-
Business Center:

-
Bar:

-
Fitness Center:

-
In-Room Coffee:

-
Internet:

-
Wireless:

-
Free Wireless:

-
Pet-Friendly:

-
TAG Certified:

-
LEED Certified:

- No. blocks from GRB Convention Center: 5
- No. Miles from GRB Convention Center: .5 Miles
- No. Blocks from Reliant Park: N/A
- No. Miles from Reliant Park: 7.5 Miles
- No. Blocks from the Light Rail: 1
- No. of Elevators: 3 Guest Elevators
-
Senior Rate:

-
Group Rate:

-
Military Rate:

-
Student Friendly:

-
Bus Parking:

-
Interior Corridors:

-
Commissionable Rates:

-
Houston Clean - Employee Health Screening:

-
Houston Clean - Enhanced Cleaning Protocols:

-
Houston Clean - Promote Physical Distancing:

-
Houston Clean - Enhanced Protective Measures:

-
Houston Clean - Minimize Contact Touchpoints:

-
Houston Clean - Flexible Capacity Meeting Rooms:

-
Houston Clean - Education and Communication:

General
-
Group Rates:

-
Child Rates:

-
Gift Shop:

- No. Blocks from Light Rail: 2
-
Private Room for Special Events:

-
Wireless:

-
ADA Accessible:

-
Motorcoach Parking:

-
Advance Notice Required for Groups:

-
Cancellation Policy for Groups:

-
Commissionable Rates:

General
- Hours: 4 PM to midnight Sunday- Thursday 4 PM to 2 AM Friday - Saturday
-
Full Bar:

-
Live Music:

-
Happy Hour:

-
Outdoor Area:

-
Bottle Service:

-
Self Parking:

-
Valet:

-
Accessible via Light Rail:

- No. of Blocks from Light Rail: 1
-
Wireless:

-
Free Wireless:

-
LEED Certified:

-
ADA Accessible:

General
-
Restrooms:

-
Dog Park:

-
Hike/Bike Trails:

-
Walking Trail:

-
Nature Trail:

-
Meeting Rooms:

General
- Hours: 6 AM to 11 PM Monday through Thursday, 7 AM to Midnight Friday through Saturday, Sunday 7 AM to 10 PM
- Price: $$$ (Meal, including one drink, tax and tip $31-$60)
- Seating Capacity: 100
-
Reservations Required:
- No
- Recommended
-
Languages Spoken:
- English
- Menu: Southern
-
Breakfast:

-
Weekend Brunch:

-
Lunch:

-
Dinner:

-
Happy Hour:

-
Serves Late:

-
Kid's Menu:

-
Live Entertainment:

-
Valet Parking:

-
Take Out:

-
Separate Checks OK:

-
Accessible via Light Rail:

- No. Blocks from Light Rail: 1
-
ADA Accessible:

-
Wireless:

-
Free Wireless:

-
Catering:

-
Group Friendly:

-
LEED Certified:

General
-
Accessible via Light Rail:

- No. of Blocks From Light Rail: 2
-
ADA Accessible:

-
Wireless:

-
Free Wireless:

-
LEED Certified:

-
Houston Clean - Enhanced Protective Measures:

-
Houston Clean - Physical Distancing:

-
Houston Clean - Enhanced Cleaning and Disinfecting:

-
Houston Clean - Temp. Checks and Health Screenings:

-
Houston Clean - Minimize Contact Touchpoints:

-
Houston Clean - Cashless Options:

-
Houston Clean - Education and Communication:

General Information
-
Are you interested in the student group travel m:

-
Is your facility ADA compliance?:

-
Do you require advance notice for student groups:

-
Do you offer student group discounts?:

-
Do you offer complimentary bus or motorcoach par:

Overnight Accommodations
-
Are you interested in the Student Market?:

-
Will you pre-register student groups?:

- Requirements for Pre-Registration: Need to have room and tax paid prior to arrival or guaranteed by credit card
-
Separate floors for boys/girls?:

- How many interior corridor rooms?: 255
- How many double rooms?: 68
- How many students to a double room?: 4
- How many suites?: 34
-
Do you have a noise policy?:

- Noise Policy Details: Must sign documentation to respect our other guests upon arrival, no running, noise needs to be kept down after 10pm
-
Do you have a curfew for students?:

- Student Curfew Details: 10 pm
-
Are there student-discounted menus?:

-
Is there security on property 24 hours?:

-
Do you have a gym?:

-
Is complimentary wi-fi offered?:

Student Friendly Restaurants
-
Do you accept group reservations?:

- What is the largest group size you can accommodate: Up to 100
- How far in advance do you need a reservation?: 1 week prior
- How far in advance do you need a final group count: 72 hours prior
-
Do you offer a discount student menu?:

-
Complimentary meal for teacher?:

-
Can you offer a prix-fixe menu?:

-
Do you have a gluten-free menu?:

-
Do you close for private events?:

-
Do you have a private dining room?:

- How many can the private dining room hold?: 100
-
Do you provide bag check in?:

-
We have tax-exempt status. Can you accommodate?:

Accessible Program(s)
-
Does your facility meet ADA requirements?:

STEM/STEAM Programs
- Number of Students per Section: 51-75 Students
- How far in advance should the program be reserved?: One Month Prior
- Standard Program or can it be tailored?: Both
-
Full Service:
-
Instalaciones para
reuniones- Description All of our meeting space has natural light, Armand room and Grand Ballroom have built in screens and LCD projectors in the ceiling. Our Pre-function Spaces for all meeting space is perfect for day meeting packages with breaks that do not disturb.
- Exhibits 15
- Floorplan File Floorplan File
- Largest Room 3700
- Total Sq. Ft. 9000
- Reception Capacity 400
- Space Notes Z on 23, our roof top patio, is perfect for receptions and breaks.
- Theatre Capacity 400
- Audio/Visual true
- Catering Kitchen true
- Facility Buy Out For Special Event true
- On-Site Catering true
- Preferred Caterers true
- Preferred Valet Vendor(s) true
- Private Room true
- Banquet Capacity 250
- Number of Rooms 9
- Suites 34
- Classroom Capacity 200
- Sleeping Rooms 255
Grand Ballroom
- Total Sq. Ft.: 3700
- Width: 59
- Length: 74
- Height: 12
- Theater Capacity: 400
- Classroom Capacity: 200
- Banquet Capacity: 250
- Reception Capacity: 400
Armand
- Total Sq. Ft.: 792
- Width: 22
- Length: 36
- Height: 9
- Theater Capacity: 80
- Classroom Capacity: 32
- Banquet Capacity: 60
- Reception Capacity: 85
Greens
- Total Sq. Ft.: 576
- Width: 24
- Length: 24
- Height: 9
- Theater Capacity: 60
- Classroom Capacity: 24
- Banquet Capacity: 40
- Reception Capacity: 65
Jackson A
- Total Sq. Ft.: 576
- Width: 24
- Length: 24
- Height: 9
- Theater Capacity: 60
- Classroom Capacity: 24
- Banquet Capacity: 40
- Reception Capacity: 65
Jackson B
- Total Sq. Ft.: 576
- Width: 24
- Length: 24
- Height: 9
- Theater Capacity: 60
- Classroom Capacity: 24
- Banquet Capacity: 40
- Reception Capacity: 65
Jackson A & B
- Total Sq. Ft.: 1150
- Width: 48
- Length: 24
- Height: 9
- Theater Capacity: 120
- Classroom Capacity: 50
- Banquet Capacity: 80
- Reception Capacity: 125
Sims A
- Total Sq. Ft.: 576
- Width: 24
- Length: 24
- Height: 9
- Theater Capacity: 60
- Classroom Capacity: 24
- Banquet Capacity: 40
- Reception Capacity: 65
Sims B
- Total Sq. Ft.: 576
- Width: 24
- Length: 24
- Height: 9
- Theater Capacity: 60
- Classroom Capacity: 24
- Banquet Capacity: 40
- Reception Capacity: 65
Sims A & B
- Total Sq. Ft.: 1150
- Width: 48
- Length: 24
- Height: 9
- Theater Capacity: 120
- Classroom Capacity: 50
- Banquet Capacity: 80
- Reception Capacity: 120
Brays
- Total Sq. Ft.: 576
- Width: 24
- Length: 24
- Height: 9
- Theater Capacity: 60
- Classroom Capacity: 24
- Banquet Capacity: 40
- Reception Capacity: 65
White Oak Boardroom
- Total Sq. Ft.: 775
- Width: 25
- Length: 31
- Height: 9
- Classroom Capacity: 18
- Banquet Capacity: 18
- Reception Capacity: 18


