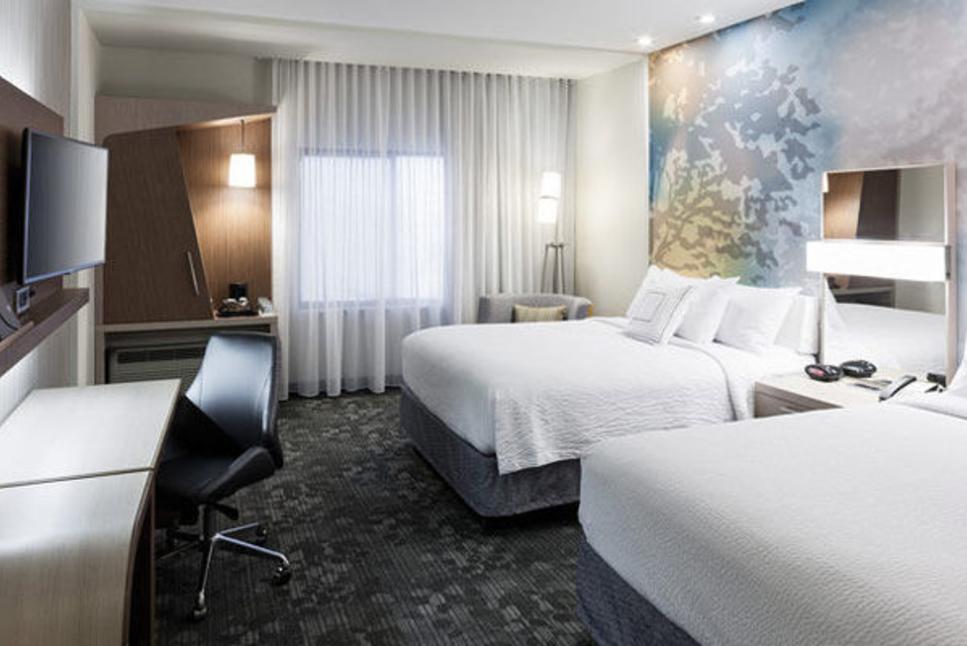Courtyard by Marriott Houston North Shenandoah
19255 David Memorial DriveShenandoah, TX 77385
Teléfono: (936) 273-6600
ZONA: The Woodlands/Conroe
Visita Sitio Web
ZONA: The Woodlands/Conroe
-
Detalles
Ubicado a 30 minutos al norte del Downtown de Houston, Courtyard by Marriott Houston North/Shenandoah ofrece acceso fácil a Cynthia Woods Mitchell Pavillion, The Woodlands Waterway y centros comerciales.
Este Courtyard de 124 habitaciones ofrece a sus huéspedes amplias y cómodas habitaciones con un área para sentarse, un escritorio grande para trabajar, acceso a WiFi gratuito, un sofá-cama, secador de cabello y cafetera. Los huéspedes también tienen acceso al gimnasio abierto las 24 horas, alberca (piscina) al aire libre y patio.
Dirígete al Bistro Restaurant para una deliciosa comida y una taza de café Starbucks. -
Mapa
-
Amenidades
General
- Single Rooms: 72
- Double Rooms: 40
- Total Rooms: 124
- Suites: 10 King and 2 Queen suites
- ADA Accessible Rooms: 14
- Number of Floors: 4
- Restaurants: 1
- AAA Rating: 3.2
- Check in: 3:00pm
- Check out: Noon
-
Parking:
- Self
-
Languages Spoken:
- English
- Built: 2014
-
Business Center:

-
Bar:

-
Outdoor Pool:

-
Fitness Center:

-
In-Room Coffee:

-
Internet:

-
Wireless:

-
Free Wireless:

- No. Miles from GRB Convention Center: 32
- No. Miles from Reliant Park: 37.8
- No. Blocks from the Light Rail: 35
- No. of Elevators: 2
-
Senior Rate:

-
Group Rate:

-
Military Rate:

-
Student Friendly:

-
Bus Parking:

-
Interior Corridors:

-
Commissionable Rates:

General
- Hours: Monday - Friday; Breakfast: 6:30am - 9:30am & Dinner 5pm - 10pm Saturday - Sunday; Breakfast 7am - 10am & Dinner 5pm - 10pm
- Price: $$ (Meal, including one drink, tax and tip $11-$30)
- Seating Capacity: 40
-
Reservations Required:
- No
-
Languages Spoken:
- English
- Menu: http://www.marriott.com/hotelwebsites/us/m/miacb/miacb_pdf/courtyard_bistro_core_menu.pdf
-
Breakfast:

-
Dinner:

-
Happy Hour:

-
Outdoor Seating:

-
Kid's Menu:

-
Self Parking:

-
Take Out:

-
Separate Checks OK:

-
ADA Accessible:

-
Wireless:

-
Free Wireless:

-
Catering:

-
Group Friendly:

-
Student Group Friendly:

-
Motorcoach Parking:

-
Instalaciones para
reuniones-
Exhibits Space

- Floorplan File Floorplan File
- Largest Room 1460
- Total Sq. Ft. 1920
- Reception Capacity 100
- Theatre Capacity 100
- Audio/Visual true
- Catering Kitchen true
- Facility Buy Out For Special Event true
- On-Site Catering true
- Private Room true
- Banquet Capacity 70
- Number of Rooms 2
- Booths 18
- Suites 9
- Classroom Capacity 54
- Sleeping Rooms 124
Lone Star
- Total Sq. Ft.: 1460
- Width: 24
- Length: 54
- Height: 10
- Booth Capacity: 15
- Theater Capacity: 100
- Classroom Capacity: 54
- Banquet Capacity: 70
- Reception Capacity: 90
Austin Room
- Total Sq. Ft.: 460
- Width: 17
- Length: 27
- Height: 10
- Theater Capacity: 40
- Classroom Capacity: 18
- Banquet Capacity: 30
-
Exhibits Space
