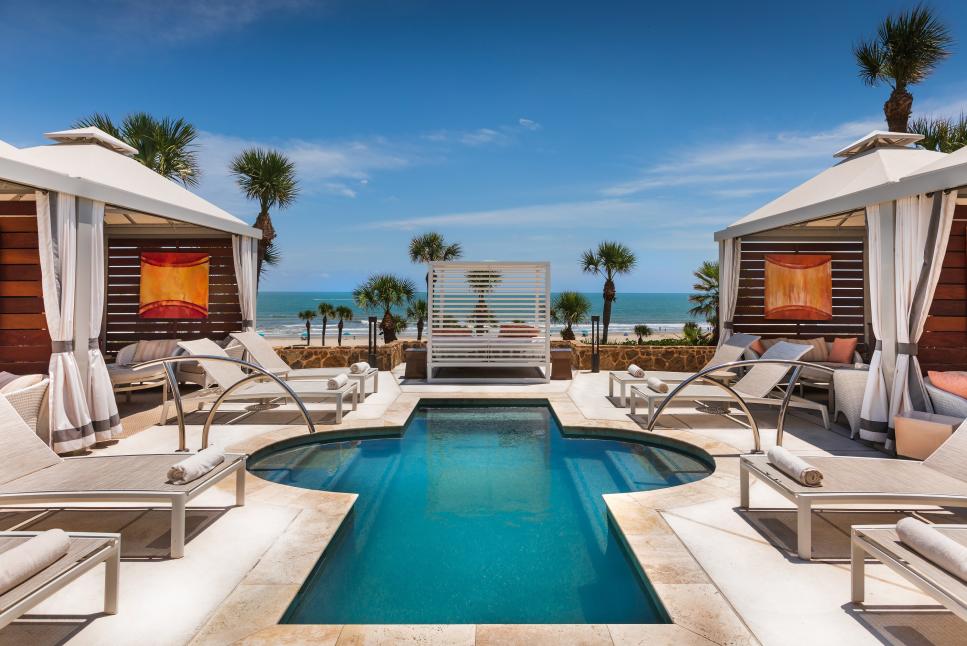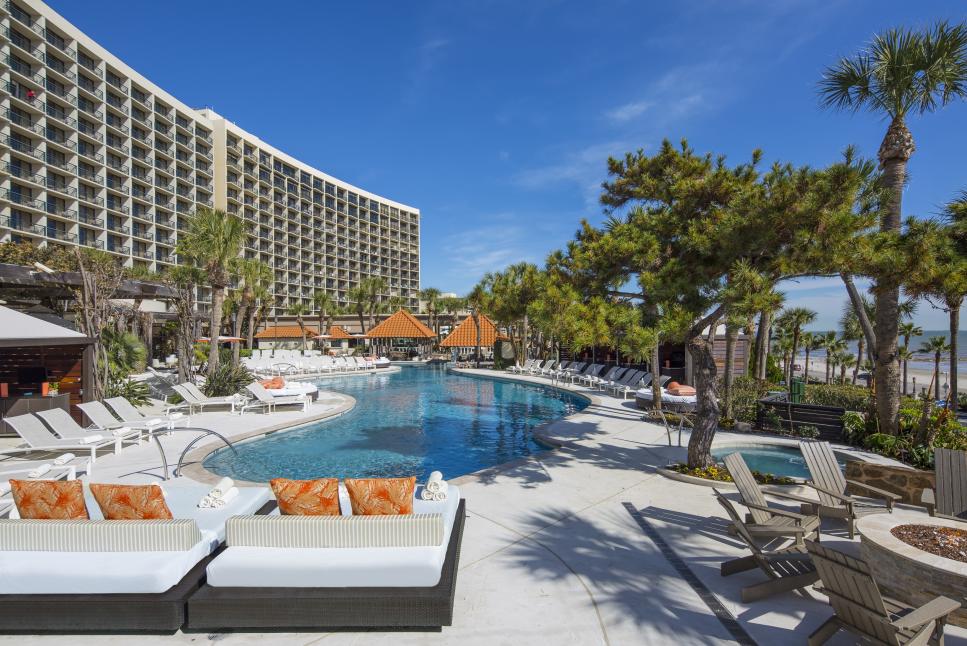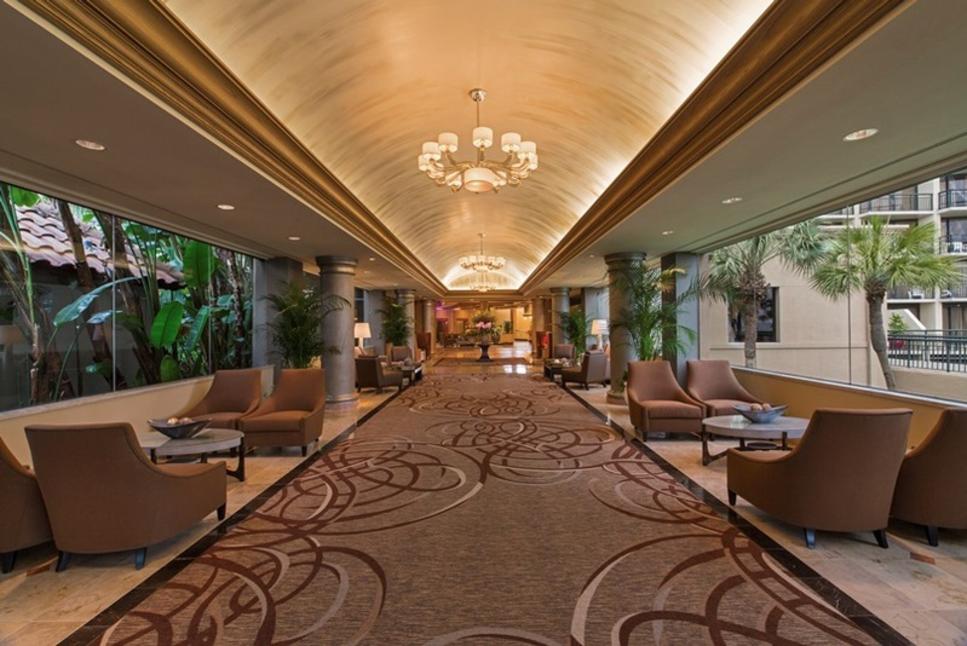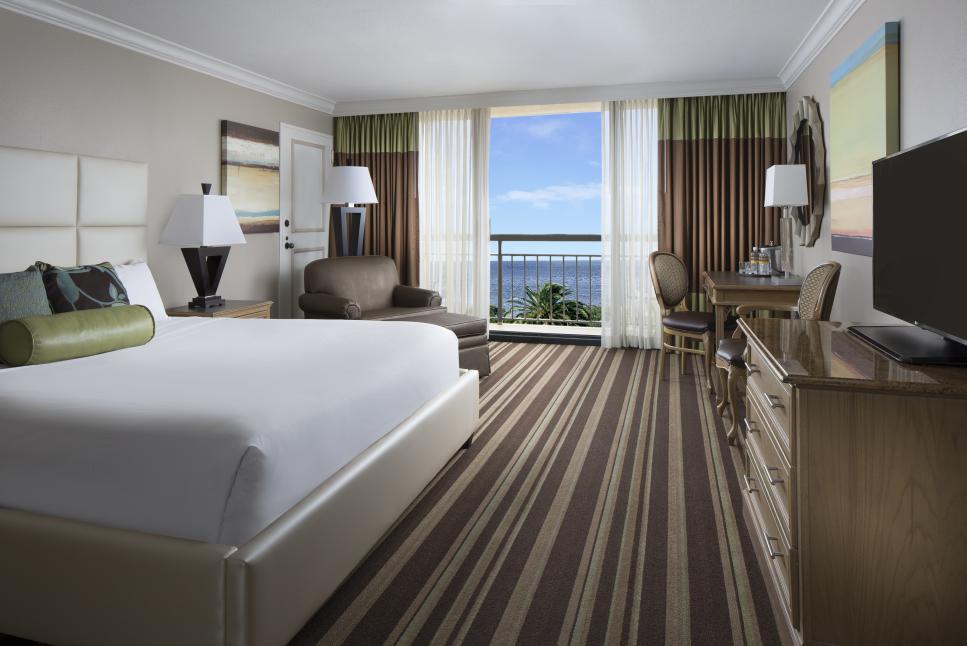The San Luis Resort, Spa & Conference Center
5222 Seawall Blvd.Galveston, TX 77551
ZONA: Galveston
-
Detalles
Situado a lo largo del histórico Boulevard Seawall en la Isla de Galveston, el Resort San Luis & Conference Center ofrece el marco perfecto para una inolvidable boda, convención o un escape familiar, en el resort más importante de la Costa del Golfo de Texas.
Las casi 13 hectáreas frente a la playa del resort, albergan 3 hoteles que comprenden 700 habitaciones residenciales en el lujoso Hotel San Luis, además del familiar y amigable Holiday Inn Resort Galveston-On The Beach y el extraordinario Hilton Galveston Island Resort. En el Hotel San Luis, el piso exclusivo Club Ten sólo para adultos ofrece lujosas habitaciones ejecutivas.
En el resort se encuentran 10 restaurantes, incluyendo algunos de los favoritos de la familia Landry’s como Landry's Seafood, Rainforest Cafe, Grotto y el famoso Steakhouse, reconocido en Texas entre los mejores restaurantes de carnes.
Mas de 18,000 metros cuadrados de salones y espacio para reuniones y convenciones, exclusivas boutiques de lujo y el Spa San Luis de servicio completo hacen que el San Luis Resort sea un destino todo-incluido para los viajeros, tanto de negocios como de placer.
-
Mapa
-
Amenidades
General
-
Full Service:

- Single Rooms: 151
- Double Rooms: 91
- Total Rooms: 243
- Suites: 12
- Number of Floors: 16
- Restaurants: 3
- AAA Rating: 4
- Mobil Rating: 3
- Check in: 4
- Check out: 11
-
Parking:
- Garage
- Self
- Valet
-
Languages Spoken:
- English
- Built: 1984
- Renovated: 2011
-
Room Service:

-
24 Hour Room Service:

-
Club Floor:

-
24 Hour Security:

-
Spa:

-
Business Center:

-
Bar:

-
Outdoor Pool:

-
Tennis:

-
Fitness Center:

-
In-Room Coffee:

-
Internet:

-
Wireless:

-
Free Wireless:

- No. Miles from GRB Convention Center: 49.22 miles
- No. Miles from Reliant Park: 51 miles
- No. of Elevators: 3
-
Senior Rate:

-
Group Rate:

-
Military Rate:

-
Bus Parking:

-
Interior Corridors:

-
Commissionable Rates:

General
-
Full Bar:

-
Live Music:

-
Happy Hour:

-
Outdoor Area:

-
Self Parking:

-
Valet:

-
Wireless:

-
Free Wireless:

-
ADA Accessible:

General
-
Dog Park:

-
Tennis Court:

-
Pavilion/Gazebo:

-
Meeting Rooms:

General
- Hours: The Steakhouse Tuesday - Saturday: 6pm - 10pm and Sunday & Monday: Closed Grotto Sunday - Saturday: 4pm - 10pm and Tuesday: Closed Blake's Bistro Everyday: 6:30am - 9pm
-
Breakfast:

-
Weekend Brunch:

-
Lunch:

-
Dinner:

-
Happy Hour:

-
Outdoor Seating:

-
Kid's Menu:

-
Valet Parking:

-
Self Parking:

-
Take Out:

-
Separate Checks OK:

-
ADA Accessible:

-
Wireless:

-
Free Wireless:

-
Catering:

-
Group Friendly:

-
Student Group Friendly:

-
Motorcoach Parking:

General
-
Type of Shop:
- Boutique
- Hours: Mon–Thurs: 10:00am-7:00pm Fri: 10:00am-9:00pm Sat: 9:00am-9:00pm Sun: 9:00am-7:00pm
-
Parking:

-
Full-Service Restaurant(s):

-
ADA Accessible:

-
Wireless:

-
Free Wireless:

General
-
Parking Fee:

-
ADA Accessible:

Accessible Program(s)
-
Does your facility meet ADA requirements?:

-
Full Service:
-
Instalaciones para
reuniones- Description A recipient of the AAA Four Diamond Award® since 1999, The San Luis Hotel, Spa & Conference Center provides the finest meeting space on the Texas Gulf Coast. The property boasts a 40,000 square-foot, IACC Certified conference center containing 16 meeting rooms outfitted with the latest in communications technology including high-tech lighting, acoustics and audiovisual equipment. The center also features sleek, comfortable Herman Miller ergonomic chairs, individual climate controls and tackable wall surfaces, creating environments perfectly suited for meetings and small group discussions. As the only hotel offering IACC approved meeting space on the Texas Gulf Coast, The San Luis Hotel is recognized as one of the premier meeting facilities in the world.
- Total Sq. Ft. 40
- Reception Capacity 650
- Theatre Capacity 650
- Audio/Visual true
- Catering Kitchen true
- Facility Buy Out For Special Event true
- On-Site Catering true
- Private Room true
- Villas 5
- Banquet Capacity 550
- Number of Rooms 22
- Classroom Capacity 400
- Sleeping Rooms 243
Grand Ballroom
- Total Sq. Ft.: 6000
- Width: 60
- Length: 100
- Height: 14
- Theater Capacity: 650
- Classroom Capacity: 400
- Banquet Capacity: 550
- Reception Capacity: 650
Tarpon
- Total Sq. Ft.: 720
- Width: 30
- Length: 24
- Height: 10
- Theater Capacity: 77
- Classroom Capacity: 48
- Banquet Capacity: 56
- Reception Capacity: 74
Marlin
- Total Sq. Ft.: 720
- Width: 30
- Length: 24
- Height: 10
- Theater Capacity: 77
- Classroom Capacity: 48
- Banquet Capacity: 56
- Reception Capacity: 74
Seafarer
- Total Sq. Ft.: 720
- Width: 30
- Length: 24
- Height: 10
- Theater Capacity: 77
- Classroom Capacity: 48
- Banquet Capacity: 56
- Reception Capacity: 74
Sea Gull
- Total Sq. Ft.: 900
- Width: 25
- Length: 36
- Height: 10
- Theater Capacity: 100
- Classroom Capacity: 60
- Banquet Capacity: 72
- Reception Capacity: 95
Square-Rigger
- Total Sq. Ft.: 1156
- Width: 34
- Length: 34
- Height: 10
- Theater Capacity: 127
- Classroom Capacity: 78
- Banquet Capacity: 90
- Reception Capacity: 121
Spinnaker
- Total Sq. Ft.: 1020
- Width: 32
- Length: 31
- Height: 10
- Theater Capacity: 111
- Classroom Capacity: 69
- Banquet Capacity: 80
- Reception Capacity: 105
Tops'l
- Total Sq. Ft.: 840
- Width: 35
- Length: 24
- Height: 10
- Theater Capacity: 94
- Classroom Capacity: 57
- Banquet Capacity: 64
- Reception Capacity: 89
Windjammer
- Total Sq. Ft.: 1564
- Width: 34
- Length: 46
- Height: 12
- Theater Capacity: 172
- Classroom Capacity: 105
- Banquet Capacity: 128
- Reception Capacity: 163
Elissa
- Total Sq. Ft.: 1564
- Width: 34
- Length: 46
- Height: 12
- Theater Capacity: 172
- Classroom Capacity: 105
- Banquet Capacity: 128
- Reception Capacity: 163
East & West Mainsail
- Total Sq. Ft.: 3128
- Width: 68
- Length: 46
- Height: 14
- Theater Capacity: 344
- Classroom Capacity: 213
- Banquet Capacity: 256
- Reception Capacity: 326
Leeward
- Total Sq. Ft.: 783
- Width: 27
- Length: 29
- Height: 9
- Theater Capacity: 83
- Classroom Capacity: 51
- Banquet Capacity: 60
- Reception Capacity: 79
Executive Boardroom
- Total Sq. Ft.: 729
- Width: 27
- Length: 27
- Height: 9
Prefunction Corridor
- Total Sq. Ft.: 3696
- Width: 28
- Length: 132
- Height: 9
- Reception Capacity: 389
Hospitality Parlors
- Total Sq. Ft.: 750
- Height: 8
- Banquet Capacity: 40



