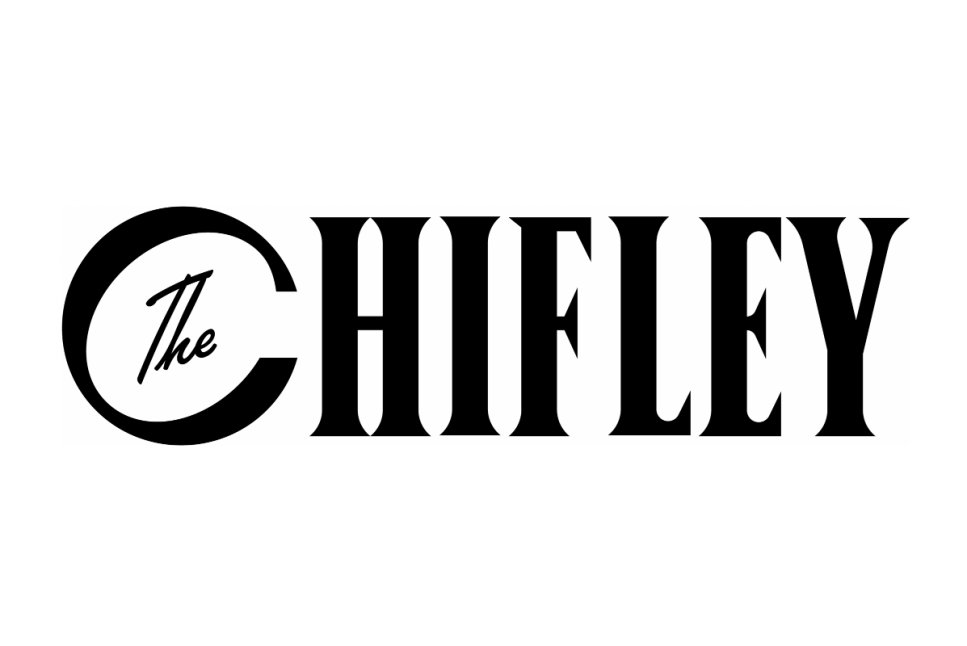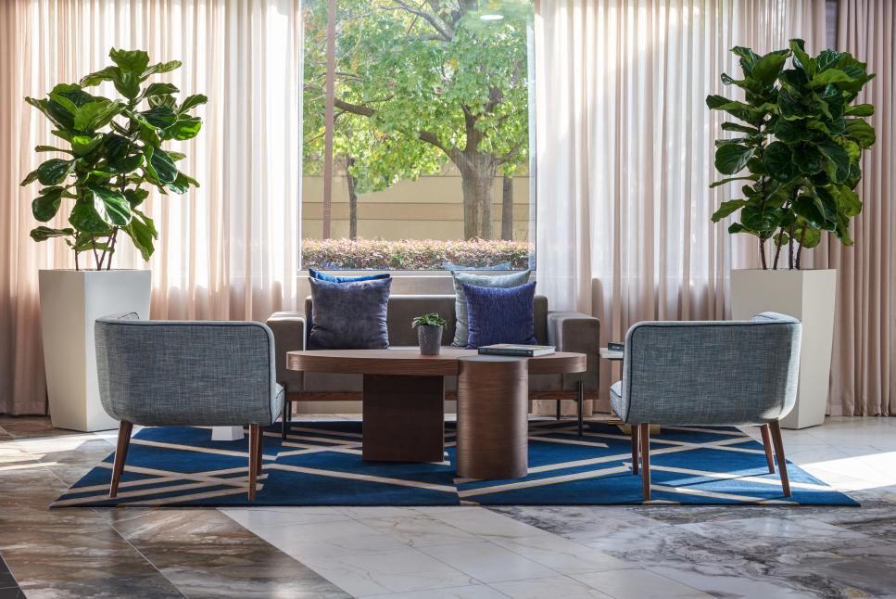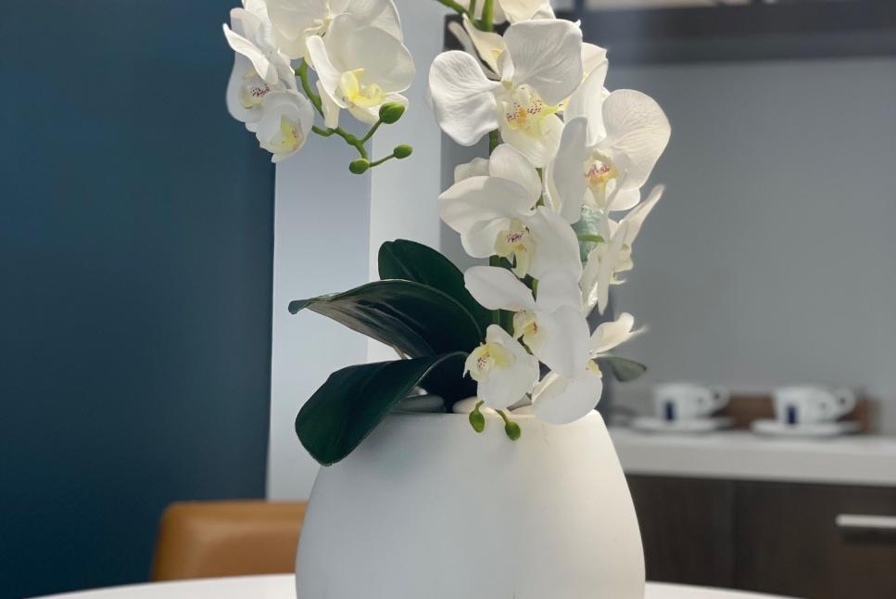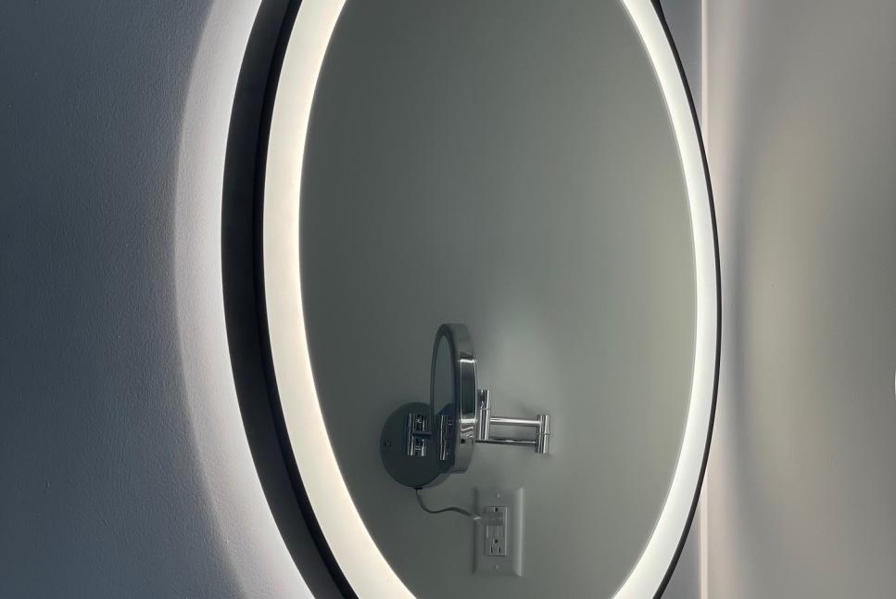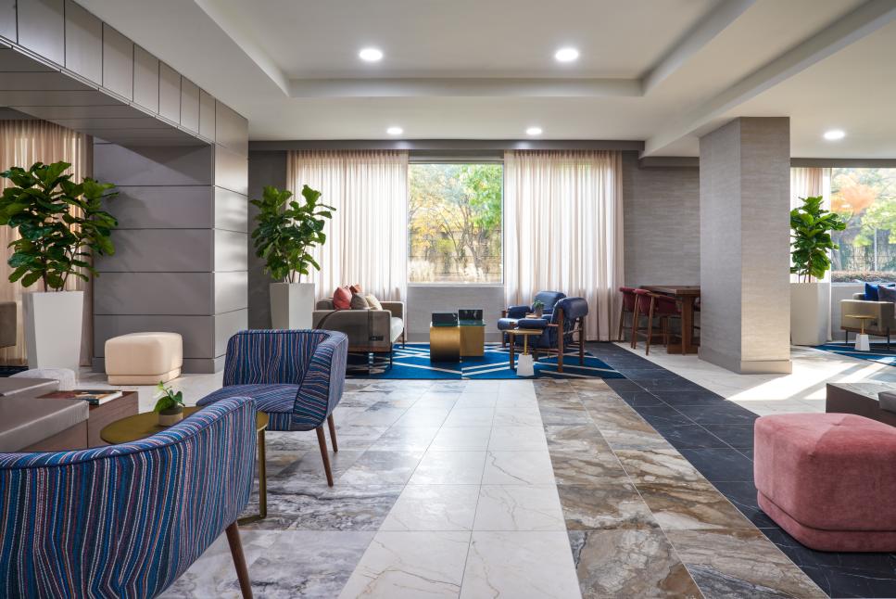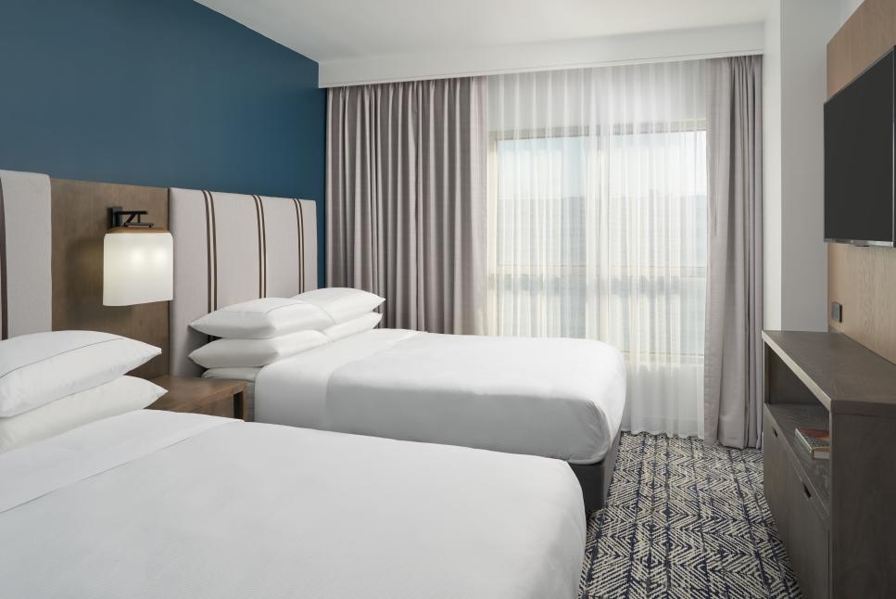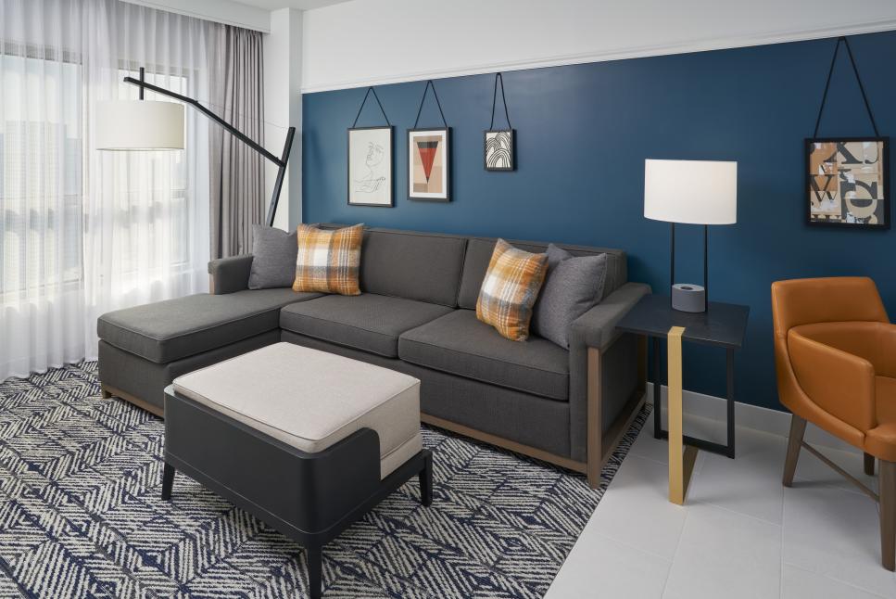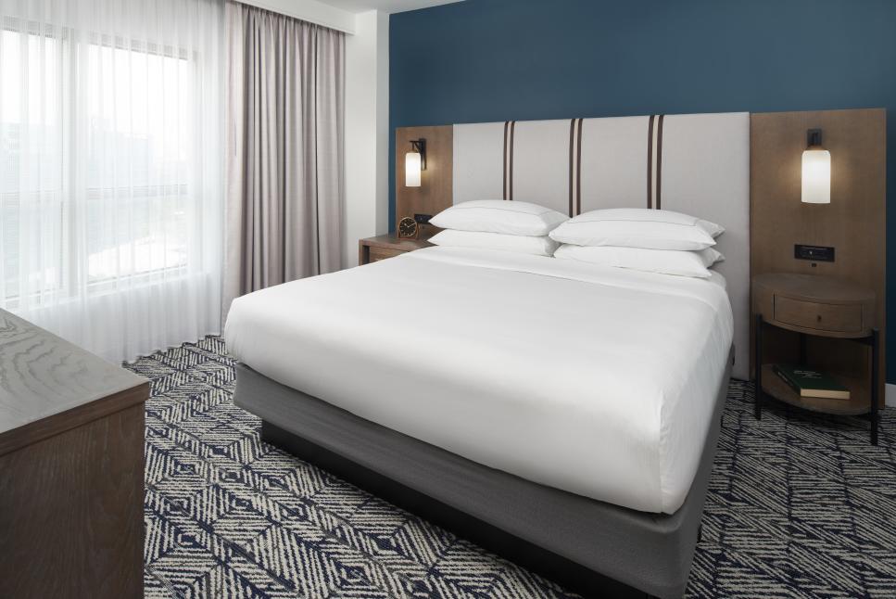The Chifley Houston
2400 West Loop SouthHouston, TX 77027
ZONA: Galleria/Uptown
-
Detalles
Ubicado en el corazón del área de Galleria en Uptown de Houston, el hotel The Chifley Houston de 284 suites ofrece a sus huéspedes un alojamiento cómodo y conveniente, a solo dos cuadras del centro comercial The Galleria.
Convenientemente ubicado cerca de las tiendas, los restaurantes y la diversión que solo el distrito de Galleria puede ofrecer, The Chifley se encuentra en el corazón de la acción, pero se destaca como algo atípico. Con amplias suites, restaurantes solicitados y amplios espacios para reuniones y encuentros, este hotel está dando vida a la energía distintiva de nuestra bulliciosa ciudad.
Cada habitación tiene acceso gratuito a Internet WiFi, así como sofá cama, bata de baño y zapatillas, y una estación de trabajo. Los huéspedes también tienen acceso al gimnasio, la piscina al aire libre y la bañera de hidromasaje del establecimiento.
-
Mapa
-
Amenidades
General
-
Full Service:

- Single Rooms: 217
- Double Rooms: 67
- Total Rooms: 284
- Suites: All Suites Hotel
- ADA Accessible Rooms: 11
- Number of Floors: 14
- Restaurants: 1
- AAA Rating: 3
- Mobil Rating: 3
- Check in: 3pm
- Check out: 11am
-
Parking:
- Garage
- Self
- Valet
-
Languages Spoken:
- Spanish
- English
- French
- Built: 2000
- Renovated: 2022
-
Room Service:

-
24 Hour Security:

-
Business Center:

-
Bar:

-
Outdoor Pool:

-
Fitness Center:

-
In-Room Coffee:

-
Internet:

-
Wireless:

-
Free Wireless:

-
Pet-Friendly:

-
LEED Certified:

- No. Miles from GRB Convention Center: 7
- No. Miles from Reliant Park: 5
- No. of Elevators: 4
-
Senior Rate:

-
Group Rate:

-
Military Rate:

-
Student Friendly:

-
Bus Parking:

-
Interior Corridors:

-
Commissionable Rates:

General
-
Motorcoach Parking:

-
Cancellation Policy for Groups:

-
Deposit Required for Groups:

-
Commissionable Rates:

General
- Hours: Breakfast Monday-Friday 6:30AM-10AM Saturday/Sunday 6:30AM-11AM Lunch Monday-Sunday 11:30AM-2PM Dinner Sunday-Thursday 5:30PM-10PM Friday/Saturday 5:30PM-11PM Bar Sunday-Thursday 11:00AM-11PM Friday/Saturday 11:00AM-12AM
- Price: $$ (Meal, including one drink, tax and tip $11-$30)
- Seating Capacity: 75
-
Reservations Required:
- Recommended
-
Languages Spoken:
- English
- Spanish
- Menu: Texas BBQ, Mexican, and Asian Fusion
-
Breakfast:

-
Lunch:

-
Dinner:

-
Happy Hour:

-
Serves Late:

-
Kid's Menu:

-
Valet Parking:

-
Self Parking:

-
Take Out:

-
Separate Checks OK:

-
ADA Accessible:

-
Wireless:

-
Free Wireless:

-
Group Friendly:

-
Student Group Friendly:

-
Motorcoach Parking:

-
Discounts & Deals:

General
-
Parking Fee:

-
ADA Accessible:

-
Wireless:

General Information
-
Are you interested in the student group travel m:

-
Is your facility ADA compliance?:

-
Do you require advance notice for student groups:

-
Do you offer student group discounts?:

-
Do you offer complimentary bus or motorcoach par:

Overnight Accommodations
-
Are you interested in the Student Market?:

-
Will you pre-register student groups?:

- Requirements for Pre-Registration: Pre-Payment confirmed.
- What is the comp ratio?: 1/40
- How many interior corridor rooms?: 284
- How many double rooms?: 67
- How many suites?: 284
-
Do you have a noise policy?:

- Noise Policy Details: Quiet hours begin at 10pm
- Student Curfew Details: Quiet hours begin at 10pm
-
Do you have a pool?:

-
Do you have a gym?:

-
Is complimentary wi-fi offered?:

Student Friendly Restaurants
-
Do you accept group reservations?:

- What is the largest group size you can accommodate: Up to 50
-
Can you split bills for large groups?:

- How far in advance do you need a reservation?: 2 weeks
- How far in advance do you need a final group count: 1 week
-
Can you offer a prix-fixe menu?:

-
Do you close for private events?:

-
Do you provide bag check in?:

-
Is there comp bus parking?:

-
We have tax-exempt status. Can you accommodate?:

Accessible Program(s)
-
Does your facility meet ADA requirements?:

- Contact Person for Accessible Programs: James Schelnick james.schelnick@hilton.com
-
Full Service:
-
Instalaciones para
reuniones- Largest Room 4182
- Total Sq. Ft. 8000
- Reception Capacity 350
- Theatre Capacity 400
- Audio/Visual true
- Catering Kitchen true
- Number of Rooms 9
- Classroom Capacity 250
- Sleeping Rooms 281
Greenbrier Ballroom
- Total Sq. Ft.: 4182
- Width: 82
- Length: 51
- Height: 12
- Theater Capacity: 300
- Classroom Capacity: 216
- Banquet Capacity: 280
- Reception Capacity: 350
Greenbrier Salon A
- Total Sq. Ft.: 1377
- Width: 28
- Length: 51
- Height: 12
- Theater Capacity: 100
- Classroom Capacity: 63
- Banquet Capacity: 80
- Reception Capacity: 120
Greenbrier Salon B
- Total Sq. Ft.: 1428
- Width: 28
- Length: 51
- Height: 12
- Theater Capacity: 100
- Classroom Capacity: 63
- Banquet Capacity: 80
- Reception Capacity: 120
Greenbrier Salon C
- Total Sq. Ft.: 1377
- Width: 27
- Length: 51
- Height: 12
- Theater Capacity: 100
- Classroom Capacity: 63
- Banquet Capacity: 80
- Reception Capacity: 120
Elderberry
- Total Sq. Ft.: 550
- Width: 22
- Length: 22
- Height: 9
- Theater Capacity: 50
- Classroom Capacity: 24
- Banquet Capacity: 40
- Reception Capacity: 50
Foxglove
- Total Sq. Ft.: 550
- Width: 22
- Length: 22
- Height: 9
- Theater Capacity: 50
- Classroom Capacity: 24
- Banquet Capacity: 40
- Reception Capacity: 50
Palmetto
- Total Sq. Ft.: 550
- Width: 22
- Length: 22
- Height: 9
- Theater Capacity: 50
- Classroom Capacity: 24
- Banquet Capacity: 40
- Reception Capacity: 50
Primrose
- Total Sq. Ft.: 550
- Width: 22
- Length: 22
- Height: 9
- Theater Capacity: 50
- Classroom Capacity: 24
- Banquet Capacity: 40
- Reception Capacity: 50
Juniper
- Total Sq. Ft.: 990
- Width: 45
- Length: 22
- Height: 10
- Theater Capacity: 60
- Classroom Capacity: 33
- Banquet Capacity: 80
- Reception Capacity: 80
Juniper I
- Total Sq. Ft.: 462
- Width: 21
- Length: 22
- Height: 10
- Theater Capacity: 30
- Classroom Capacity: 15
- Banquet Capacity: 40
- Reception Capacity: 40
Juniper II
- Total Sq. Ft.: 484
- Width: 22
- Length: 22
- Height: 10
- Theater Capacity: 30
- Classroom Capacity: 15
- Banquet Capacity: 40
- Reception Capacity: 40
