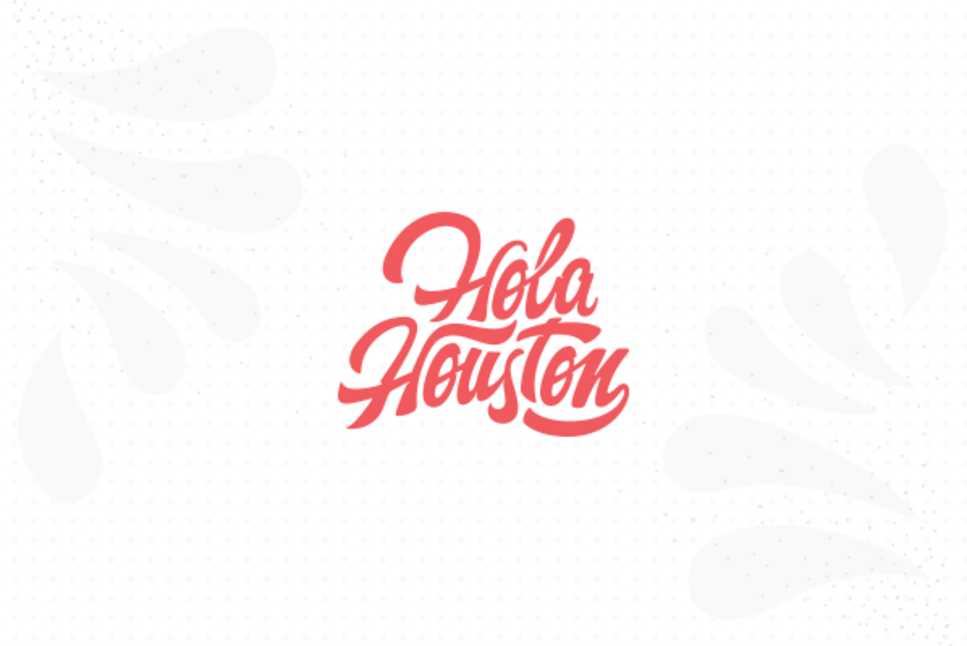
Imagen Venues Escapade Event Center
11903 Eastex FreewayHouston, TX 77039
Teléfono: (281) 800-1214
ZONA: IAH/Greenspoint
Visita Sitio Web
ZONA: IAH/Greenspoint
-
DetallesEl unico lugar en Houston que ofrece la mejor variedad de musica. Cuatro clubs en un solo lugar para todos los gustos. Musica Regional Mexicana, Norteño, Banda, Cumbia, Sonidera, Top 40, Hip Hop, Reggaeton, Pop/Rock, Salsa, Bachata, Merengue y mas.
-
Mapa
-
Amenidades
General
- Hours: Friday 9AM–5PM, 9PM–2AM Saturday 9PM–2AM Sunday 9PM–2AM Monday 9AM–5PM Tuesday 9AM–5PM Wednesday 9AM–5PM Thursday 9AM–5PM
-
Full Bar:

-
Live Music:

-
Outdoor Area:

-
DJ:

-
Dance Floor:

-
Cover Charge:

-
Bottle Service:

-
Dress Code:

- Dress Code Requirements: 18 & up - Dress Code: No baggy pants, no baseball caps, no tennis shoes, etc. No outside food or bev
-
Self Parking:

-
Wireless:

-
Free Wireless:

-
ADA Accessible:

General
-
Parking Fee:

-
ADA Accessible:

-
Wireless:

-
Free Wireless:

-
Houston Clean - Enhanced Protective Measures:

-
Houston Clean - Physical Distancing:

-
Houston Clean - Enhanced Cleaning and Disinfecting:

-
Houston Clean - Temp. Checks and Health Screenings:

-
Houston Clean - Minimize Contact Touchpoints:

-
Houston Clean - Cashless Options:

-
Instalaciones para
reuniones-
Exhibits Space

- Description Full-Service Event Venues in Houston, TX Imagen Venues, the premier full-service event venues in Houston, stands out by creating and executing fun, successful events. Spacious multi-purpose venues. We host a wide variety of custom events including corporate events, convention parties, team building, welcome parties, conferences, appreciation celebrations, product launches, trade shows, fundraising events and large private parties.
- Exhibits 300
- Floorplan File Floorplan File
- Largest Room 2000
- Total Sq. Ft. 35000
- Reception Capacity 1500
- Space Notes ESCAPADE Event Center: 50,000 Total Square Feet 5,900 Person Capacity 5 Event Spaces
- Theatre Capacity 2000
- Audio/Visual true
- Facility Buy Out For Special Event true
- On-Site Catering true
- Preferred Caterers true
- Preferred Valet Vendor(s) true
- Private Room true
- Banquet Capacity 3000
- Number of Rooms 5
- Booths 500
- Large floor Plan PDF Large floor Plan PDF
- Suites 3
- Classroom Capacity 1500
Full Venue
- Total Sq. Ft.: 35000
- Booth Capacity: 400
- Theater Capacity: 1500
- Classroom Capacity: 1000
- Banquet Capacity: 2000
- Reception Capacity: 2000
-
Exhibits Space