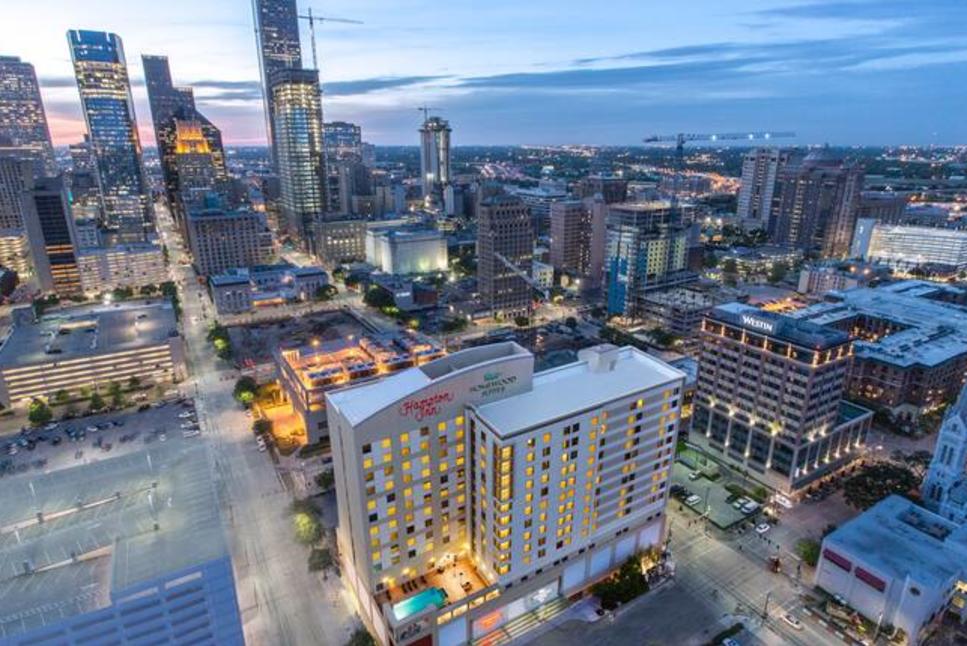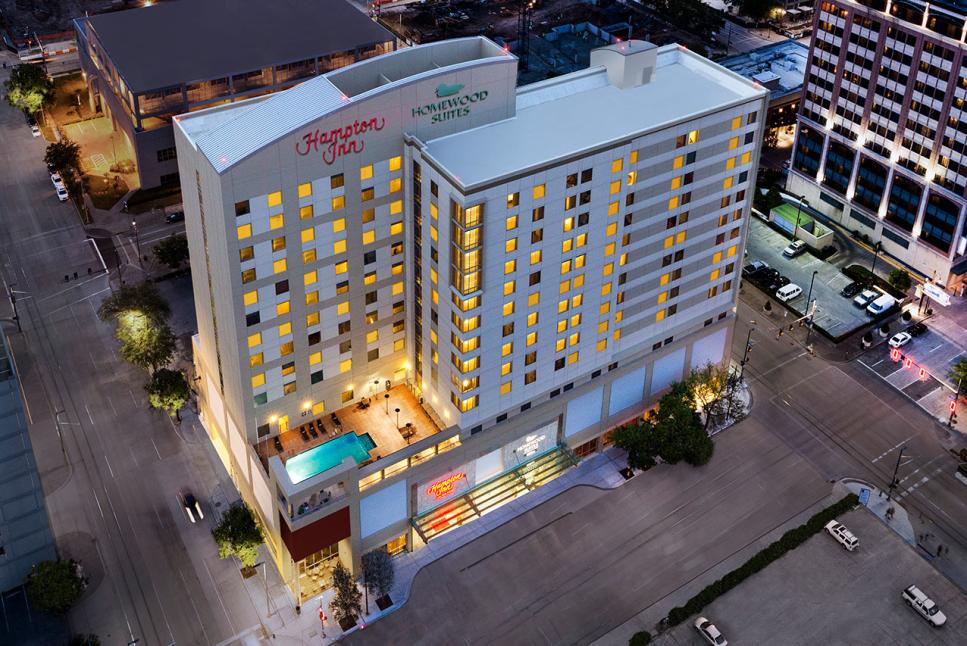Hampton Inn Downtown
710 Crawford St.Houston, TX 77002
ZONA: Downtown
-
Detalles
El Hampton Inn Downtown ofrece a los huéspedes cómodas habitaciones a poca distancia de atracciones, restaurantes, tiendas, negocios y el Centro de Convenciones George R. Brown. El hotel también se encuentra a solo 30 minutos de los dos principales aeropuertos.
Cada habitación está equipada con una mini nevera, cafetera y acceso a Internet de alta velocidad. Los huéspedes también tienen acceso al gimnasio y a la piscina de la azotea de la propiedad. Todas las mañanas, los huéspedes pueden disfrutar un desayuno caliente por cortesía de la casa.
Concéntrate en la estación de trabajo en la habitación o usa el escritorio portátil para trabajar donde quieras. El servicio de transporte del hotel lleva a los huéspedes a algunos excelentes restaurantes locales para que conozcan el verdadero sabor de Texas. -
Mapa
-
Amenidades
General
-
Houston Clean:

- Single Rooms: 70
- Double Rooms: 103
- Total Rooms: 173
- ADA Accessible Rooms: 7
- Number of Floors: 14
- Restaurants: 1
- Check in: 3
- Check out: 11
-
Parking:
- Valet
-
Languages Spoken:
- Spanish
- English
- Built: 2016
- Renovated: 2016
-
Continental Breakfast:

-
Full Breakfast Included:

-
Business Center:

-
Bar:

-
Outdoor Pool:

-
Fitness Center:

-
In-Room Coffee:

-
Internet:

-
Wireless:

-
Free Wireless:

-
Pet-Friendly:

- No. blocks from GRB Convention Center: 2
- No. Miles from GRB Convention Center: .2
- No. Miles from Reliant Park: 6
- No. Blocks from the Light Rail: 1
- No. of Elevators: 3
-
Senior Rate:

-
Group Rate:

-
Military Rate:

-
Student Friendly:

-
Bus Parking:

-
Interior Corridors:

-
Commissionable Rates:

-
Houston Clean - Employee Health Screening:

-
Houston Clean - Enhanced Cleaning Protocols:

-
Houston Clean - Promote Physical Distancing:

-
Houston Clean - Enhanced Protective Measures:

-
Houston Clean - Minimize Contact Touchpoints:

-
Houston Clean - Flexible Capacity Meeting Rooms:

-
Houston Clean - Education and Communication:

General
- No. Blocks from Light Rail: 1
-
Advance Notice Required for Groups:

-
Deposit Required for Groups:

-
Houston Clean - Minimize Contact Touchpoints:

-
Houston Clean - Require Face Coverings:

-
Houston Clean - Require Employee Protective Gear:

-
Houston Clean - Facilitate Social Distancing:

-
Houston Clean - Heightened Cleaning Protocols:

-
Houston Clean - Attendance Level Monitoring:

-
Houston Clean - Minimize Large Group Programming:

General
- Hours: 4:00 PM - 11:00 PM
- Price: $$ (Meal, including one drink, tax and tip $11-$30)
- Seating Capacity: 35
-
Reservations Required:
- No
-
Languages Spoken:
- English
- Spanish
-
Dinner:

-
Happy Hour:

-
Serves Late:

-
Outdoor Seating:

-
Kid's Menu:

-
Take Out:

-
Separate Checks OK:

General Information
-
Are you interested in the student group travel m:

-
Is your facility ADA compliance?:

-
Do you require advance notice for student groups:

-
Do you offer student group discounts?:

Overnight Accommodations
-
Are you interested in the Student Market?:

-
Will you pre-register student groups?:

- What is the comp ratio?: 1/40
-
Separate floors for boys/girls?:

- How many interior corridor rooms?: 173
- How many double rooms?: 103
- How many students to a double room?: 4
-
Do you have a noise policy?:

-
Is there complimentary breakfast?:

-
Are there student-discounted menus?:

-
Do you have a pool?:

-
Do you have a gym?:

-
Is complimentary wi-fi offered?:

Accessible Program(s)
-
Does your facility meet ADA requirements?:

-
Houston Clean:
-
Instalaciones para
reunionesFacility Info
-
Exhibits Space

- Description Our hotel features a Ballroom, Jr. Ballroom and two Breakout Rooms. Our River Oaks Ballroom is ideal for General Sessions or Banquet Style seating of 160 persons. Our Heights Jr. Ballroom features Ballpark Views and natural lighting, ideal for classroom style seating of 60 or small banquets of 90. Our breakout rooms are the perfect size to host a small trainings of up to 24 people.
- Floorplan File Floorplan File
- Largest Room 2432
- Total Sq. Ft. 5949
- Reception Capacity 180
- Space Notes Our Meeting Space is housed on the 4th floor of our 14 story hotel. The layout allows for meeting planners to rent the full area and close off entry ways for full, private use of ballrooms, foyer and breakout rooms for a large meeting or event.
- Theatre Capacity 200
- Audio/Visual true
- Catering Kitchen true
- Facility Buy Out For Special Event true
- On-Site Catering true
- Preferred Valet Vendor(s) true
- Private Room true
- Banquet Capacity 168
- Number of Rooms 8
- Booths 11
- Suites 31
- Classroom Capacity 140
- Sleeping Rooms 300
-
Exhibits Space

